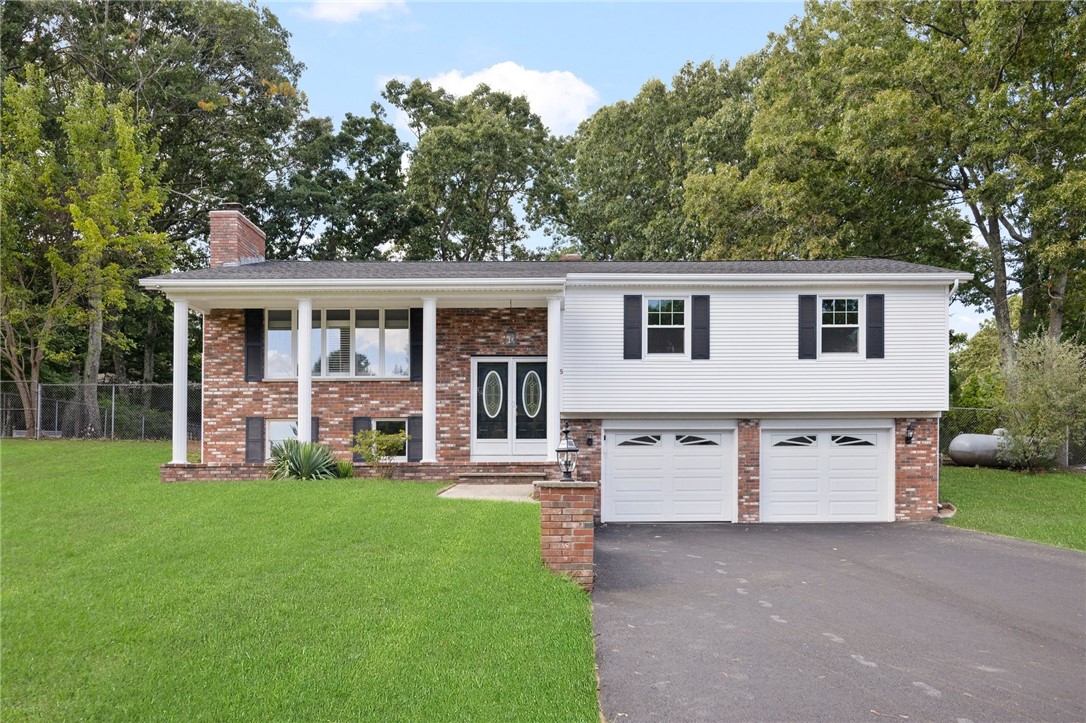5 Beechnut Drive Johnston, RI 02919
For sale for $459,900 - MLS # 1321025
5
Beechnut Drive,
Johnston,
Rhode Island
RI
02919-3003
Sold For: $477,750
Listing ID 1321025
Status Closed
12/13/2022 Sold Date
3 Bedrooms
2 Full Baths
1 Partial Baths
2,290 SqFt
0.490 Acres
Subdivision: Clear View Estates
Property Description:
Occasionally, a very special home comes on the market, and I believe this is one of them. Don't miss this beautiful 9 room, 3 bedroom, 2.5 bath Raised Ranch. With so many new features and upgrades move right in and begin to enjoy your life. Features include granite counters and new stainless appliances in kitchen, dining area, living room, sunroom with sliders to patio and in ground pool, 3 bedrooms; master with new full bath. Main bath with tile tub and shower. Lower level has family room with fireplace, lavette, laundry room and 2 car garage. New flooring, new split heat and air system, newer heating system. Interior recently painted, new windows in sunroom, new roof stripped and one layer "Architecture shingles", new pool liner, pump, filter and cover. New driveway and patio. Septic system and fireplace have been inspected. Hurry don't wait call today for an appointment.
Primary Features
County:
Providence
Half Baths:
1
Property Sub Type:
Single Family Residence
Property Type:
Residential
Subdivision:
Clear View Estates
Year Built:
1985
Interior
Appliances:
Dishwasher, Oven, Range, Refrigerator, Water Heater
Basement Type:
Exterior Entry, Full, Interior Entry, Partially Finished
Below Grade Finished Area:
648
Cooling Type:
Ductless
Fireplace Features:
Masonry
Fireplaces Total:
1
Flooring:
Ceramic Tile, Other, Vinyl
Heating Type:
Baseboard, Gas
Interior Features:
Tub Shower
Levels:
Two
Living Area Source:
Public Records
Rooms Total:
9
Stories:
2
Stories Total:
2
External
Architectural Style:
Raised Ranch
Construction Materials:
Drywall, Brick, Vinyl Siding
Covered Spaces:
2
Electric:
100 Amp Service, Circuit Breakers
Exterior Features:
Porch, Patio, Paved Driveway
Fencing:
Fenced
Foundation Details:
Concrete Perimeter
Garage Spaces:
2
Lot Size Square Feet:
21344
Other Structures:
Outbuilding
Parking Features:
Built In, Garage Door Opener
Parking Total:
8
Patio And Porch Features:
Patio, Porch
Pool Features:
In Ground
Sewer:
Septic Tank
Water Source:
Connected
Window Features:
Thermal Windows
Location
Building Area Total:
2290
City:
Johnston
Community Features:
Highway Access, Shopping
Additional
Financial
Possession:
Immediately
Tax Annual Amount:
6471
Tax Assessed Value:
282700
Tax Lot:
287
Tax Year:
2022
Zoning Info
Area Info

Request More Information - Listing ID 1321025
Data services provided by IDX Broker



