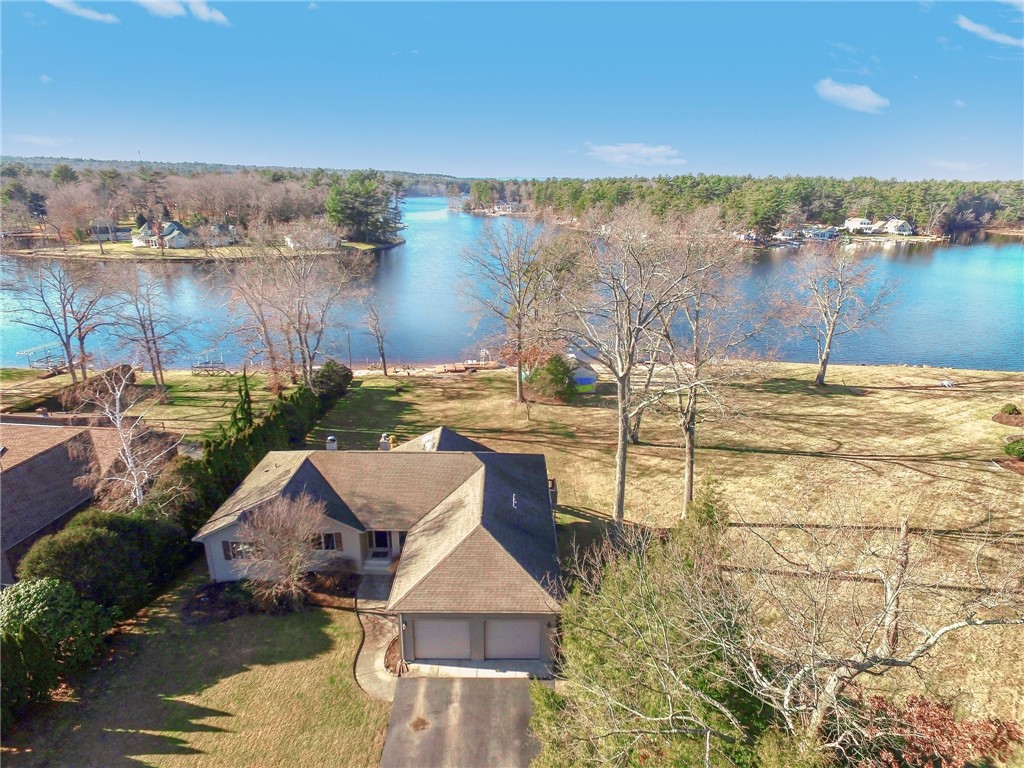53 Sharon Drive Coventry, RI 02816
For sale for $929,900 - MLS # 1328851
53
Sharon Drive,
Coventry,
Rhode Island
RI
02816-6428
Sold For: $950,121
Listing ID 1328851
Status Closed
3/06/2023 Sold Date
3 Bedrooms
3 Full Baths
3,487 SqFt
0.530 Acres
Subdivision: Johnson's Pond
Property Description:
Welcome to this one-of-a-kind custom home situated in one of the most desirable locations of Johnson's Pond. From the moment you enter the home, the view of the lake will take your breath away! This meticulously constructed home has a bright and spacious floor plan including an impressive wall of windows that offer spectacular water views. The kitchen features plenty of cabinets, newer appliances and a breakfast bar which flows to the dining room and great room with cathedral ceilings. On this level, you will enjoy a large primary bedroom en-suite and two additional bedrooms and full bathroom. If you are looking for a possible in-law, the lower levels offers a family room, kitchenette, office/bedroom, full bathroom with private entrance and sliding doors leading to the backyard oasis. You will love the 3rd garage that is located water side so you can store all your water toys! You will enjoy boating, kayaking, swimming, fishing and viewing the most AMAZING sunsets after a long day! Private dock and beach! Located minutes from I 95 and easy commute to Boston and New York City!
Primary Features
County:
Kent
Property Sub Type:
Single Family Residence
Property Type:
Residential
Subdivision:
Johnson's Pond
Year Built:
1999
Interior
Appliances:
Dryer, Dishwasher, Microwave, Oven, Oil Water Heater, Range, Refrigerator, Washer
Basement Type:
Full, Finished, Walk-Out Access
Below Grade Finished Area:
1652
Cooling Type:
Central Air
Fireplace Features:
Insert, Gas, Zero Clearance
Fireplaces Total:
1
Flooring:
Ceramic Tile, Hardwood, Carpet
Heating Type:
Baseboard, Hot Water, Oil
Interior Features:
Attic, Cathedral Ceiling(s), Tub Shower, Central Vacuum, Cable TV
Levels:
Two
Living Area Source:
Public Records
Rooms Total:
9
Spa Features:
Hot Tub
Stories:
2
Stories Total:
2
External
Architectural Style:
Ranch
Construction Materials:
Plaster, Wood Siding
Covered Spaces:
3
Electric:
150 Amp Service, Circuit Breakers
Exterior Features:
Deck, Patio, Sprinkler/Irrigation, Paved Driveway
Foundation Details:
Concrete Perimeter
Frontage Length:
90
Garage Spaces:
3
Lot Features:
Cul-De-Sac, Sprinkler System, Waterfront
Lot Size Square Feet:
23087
Parking Features:
Attached, Garage
Parking Total:
9
Patio And Porch Features:
Deck, Patio
Sewer:
Septic Tank
Utilities:
Underground Utilities
Water Source:
Connected
Location
Building Area Total:
3487
City:
Coventry
Community Features:
Golf, Highway Access, Near Hospital, Near Schools, Public Transportation, Recreation Area, Shopping
Waterfront Features:
Beach Access, Dock Access, Water Access, Waterfront
Additional
Financial
Tax Annual Amount:
11564.5
Tax Assessed Value:
591000
Tax Lot:
9
Tax Year:
2023
Zoning Info
Area Info

Request More Information - Listing ID 1328851
Data services provided by IDX Broker



